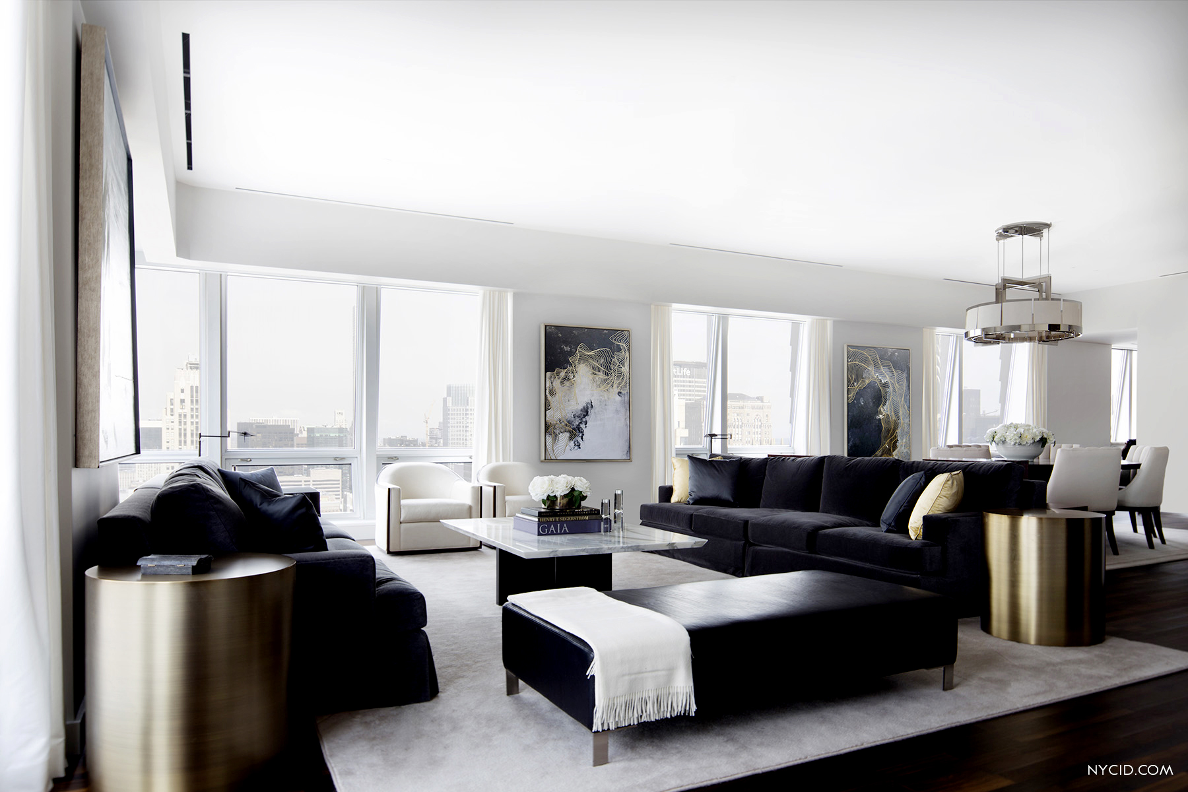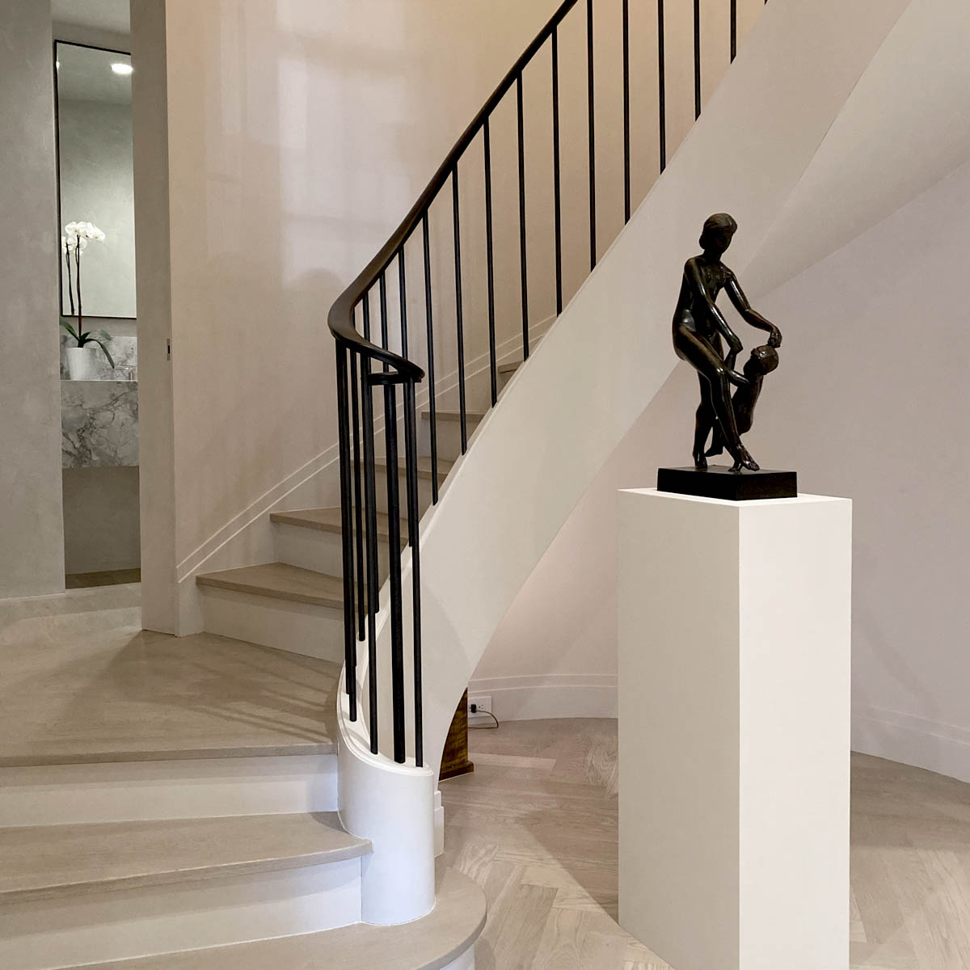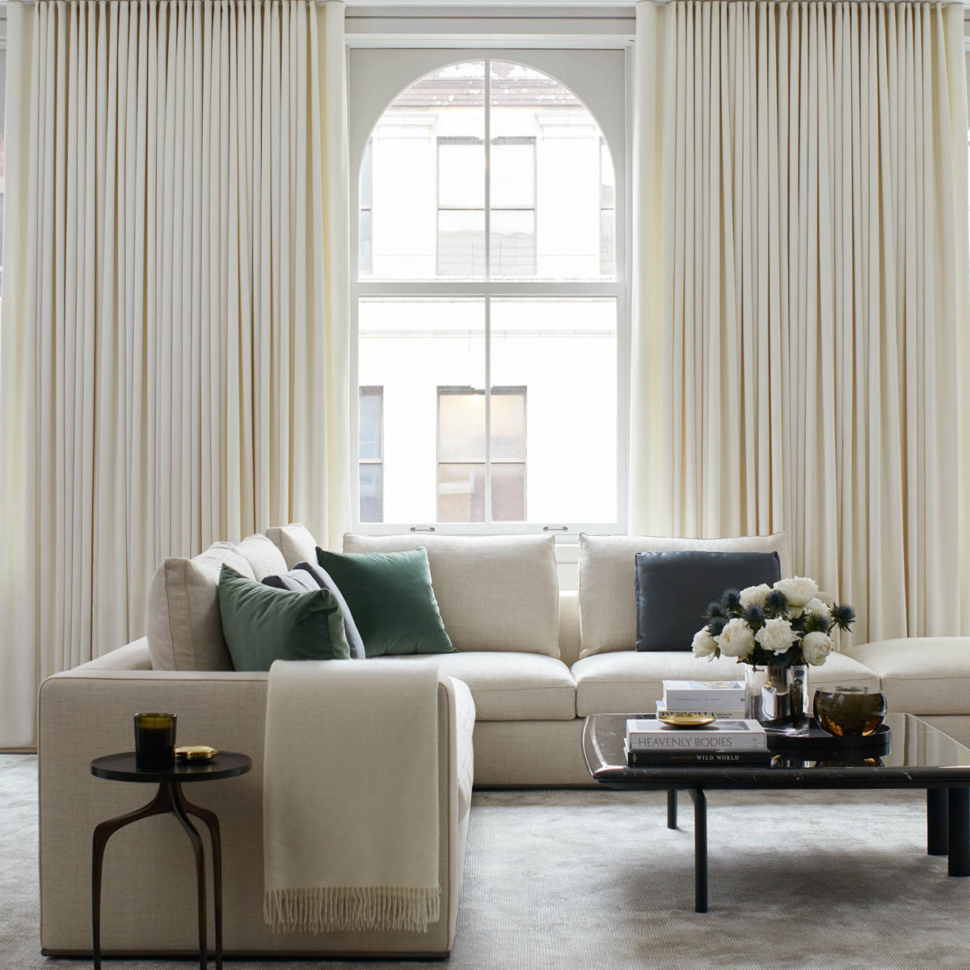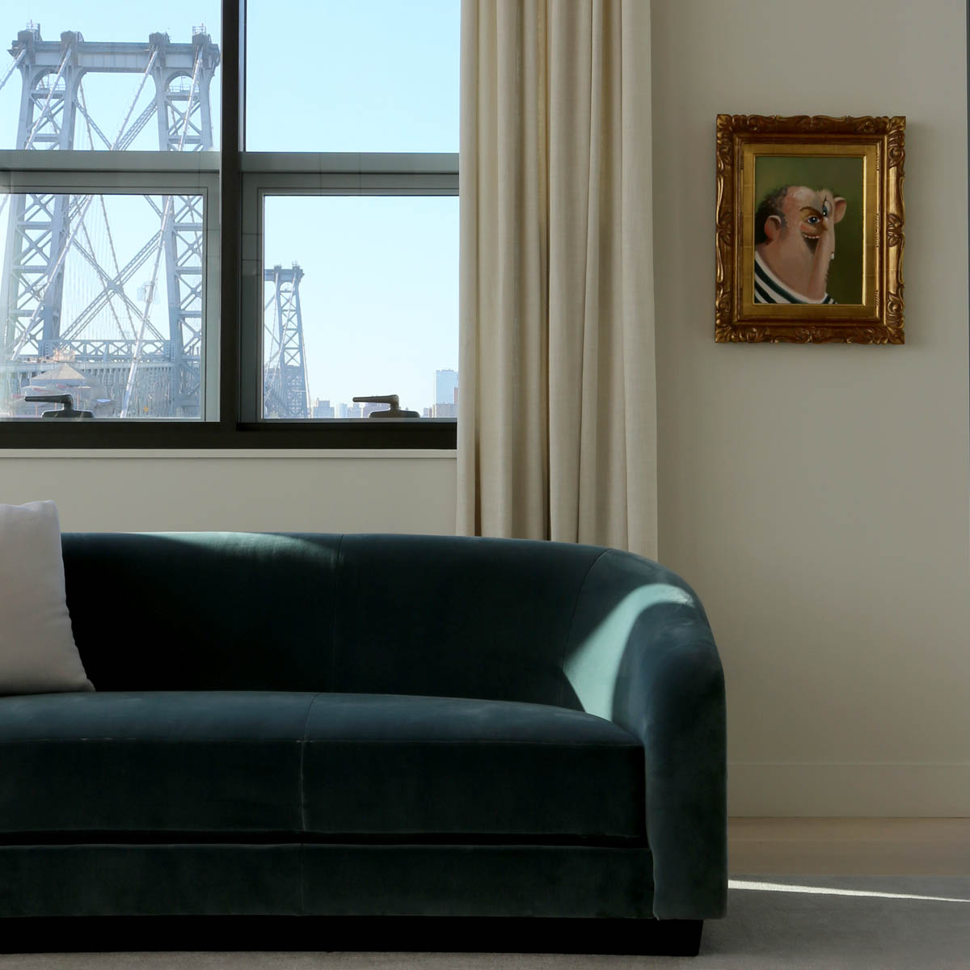FIFTH AVENUE PENTHOUSE
New York, NY
3,600 sq ft Penthouse
Client: Private Family
Completed January 2019
SCOPE OF WORK: INTERIOR DESIGN + RENOVATION
– Project planning and site analysis
– Space planning and kitchen design
– Lighting plans and lighting controls
– Materials and finishes selections
– Furniture layouts
– Custom millwork
– Closet designs
– Custom furniture design
– Motorized shades and A/V systems
– Network and security system



