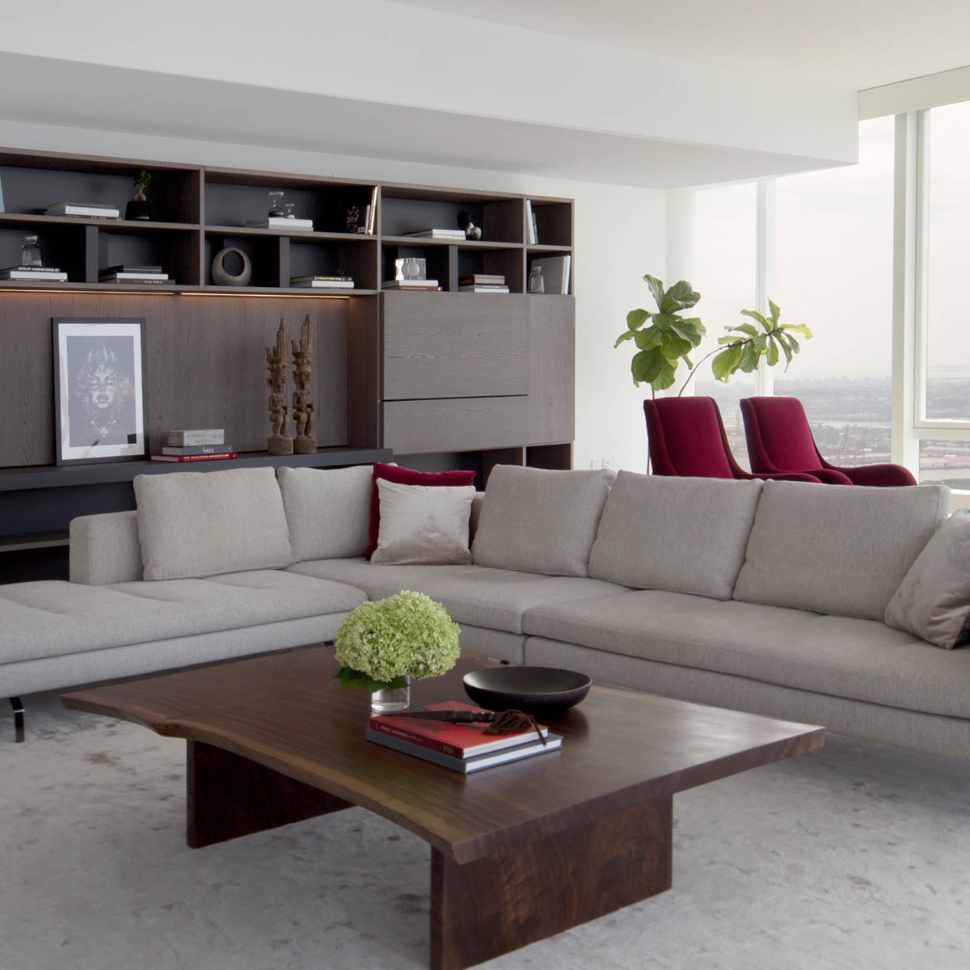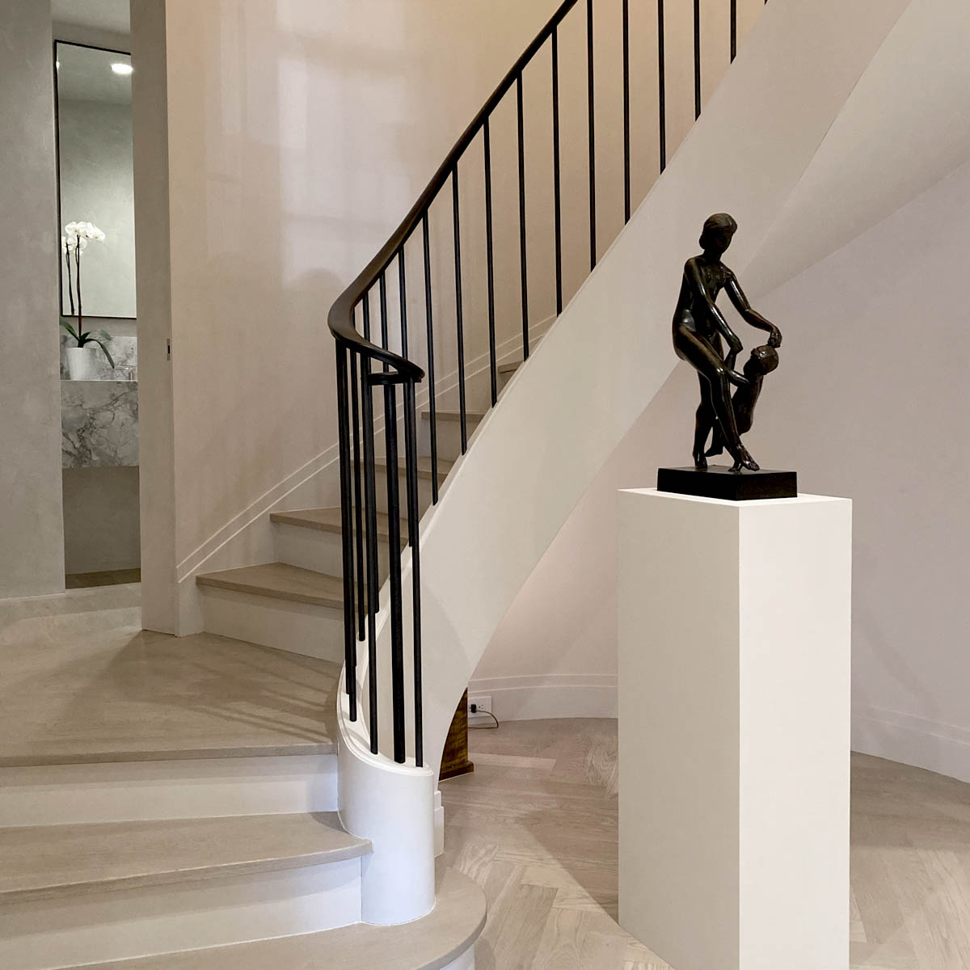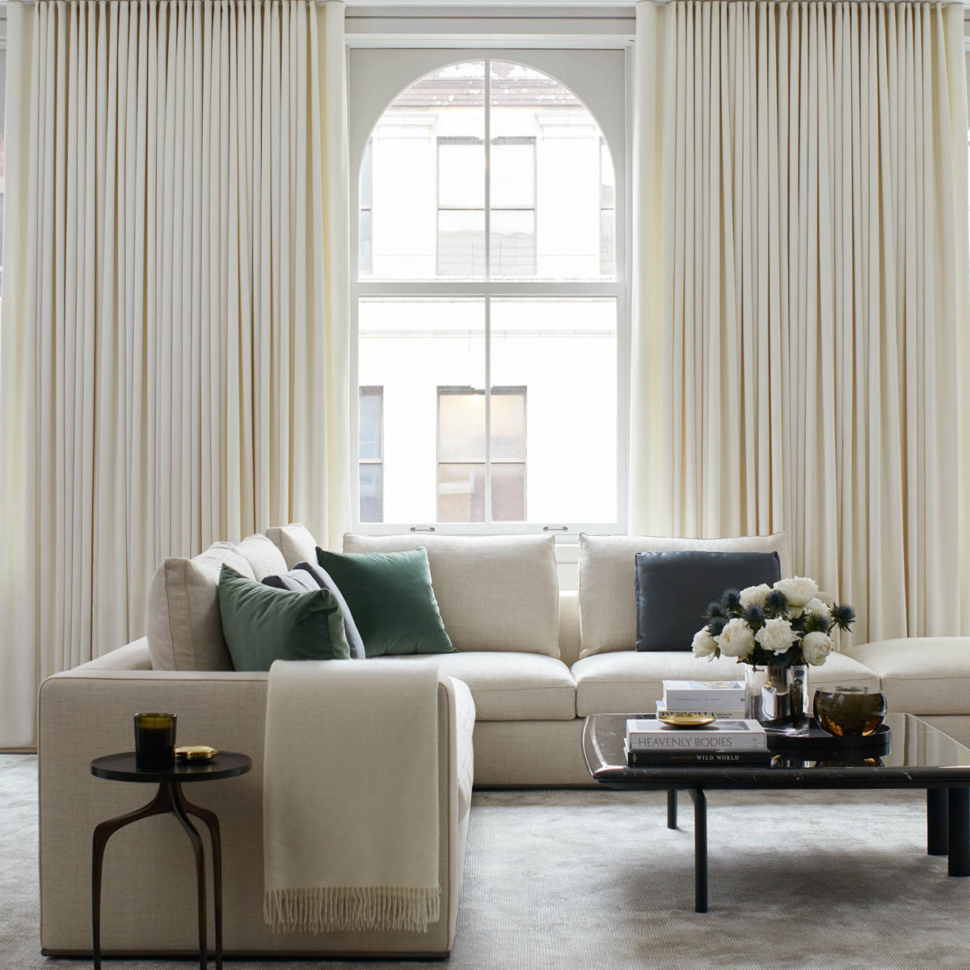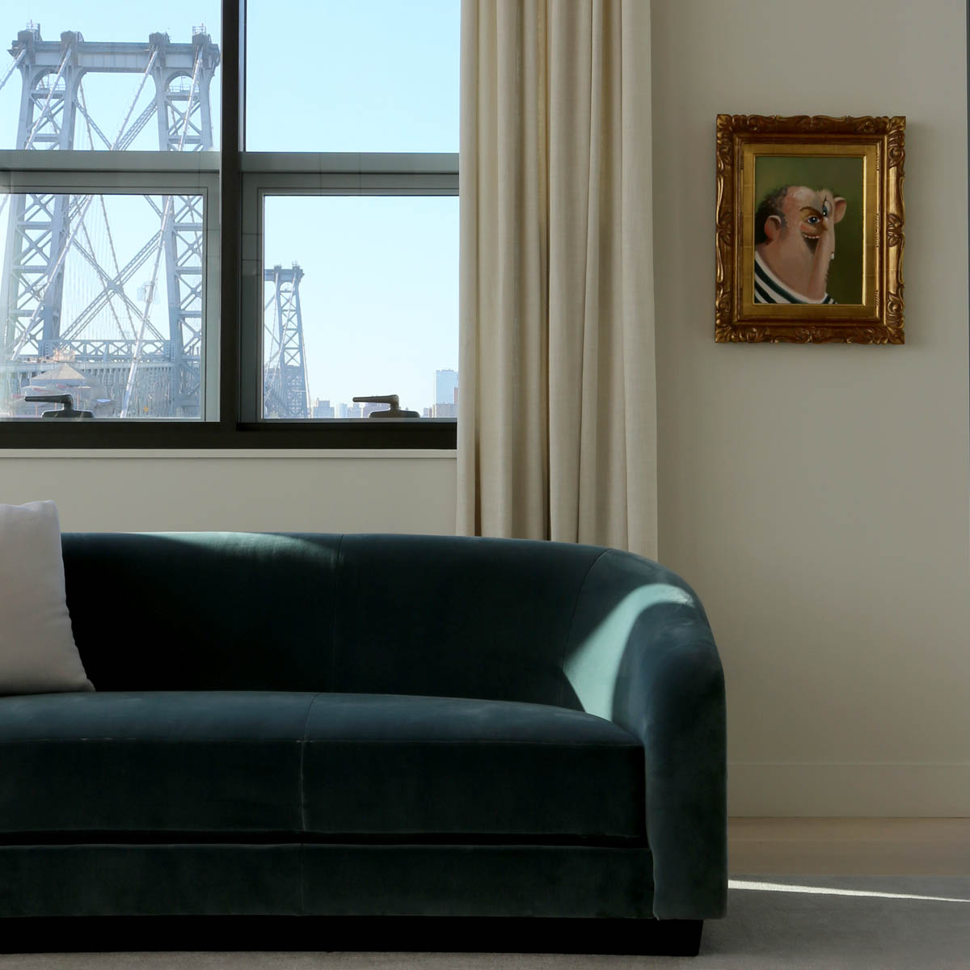WEST END PENTHOUSE
New York, NY
3,600 sq ft Penthouse
Client: Private Family
Completed July 2018
SCOPE OF WORK: INTERIOR DESIGN
– Project planning and site analysis
– Schematic: furniture layout
– Presentation and 3D renderings
– Furniture layout
– Furniture selection and design
– Custom cabinetry and millwork
– Custom closet designs
– Lighting controls and decorative lighting
– Network and A/V system



