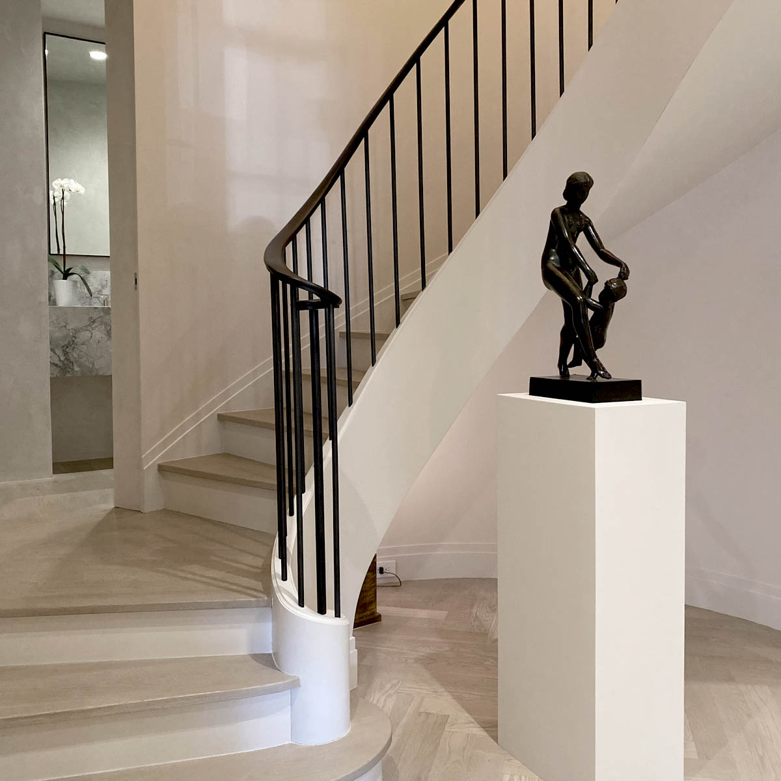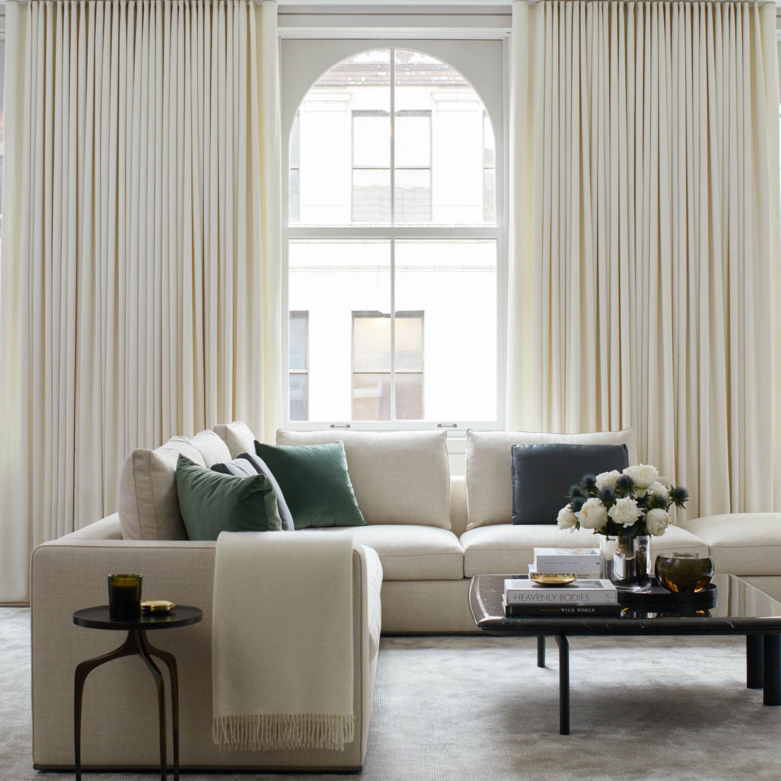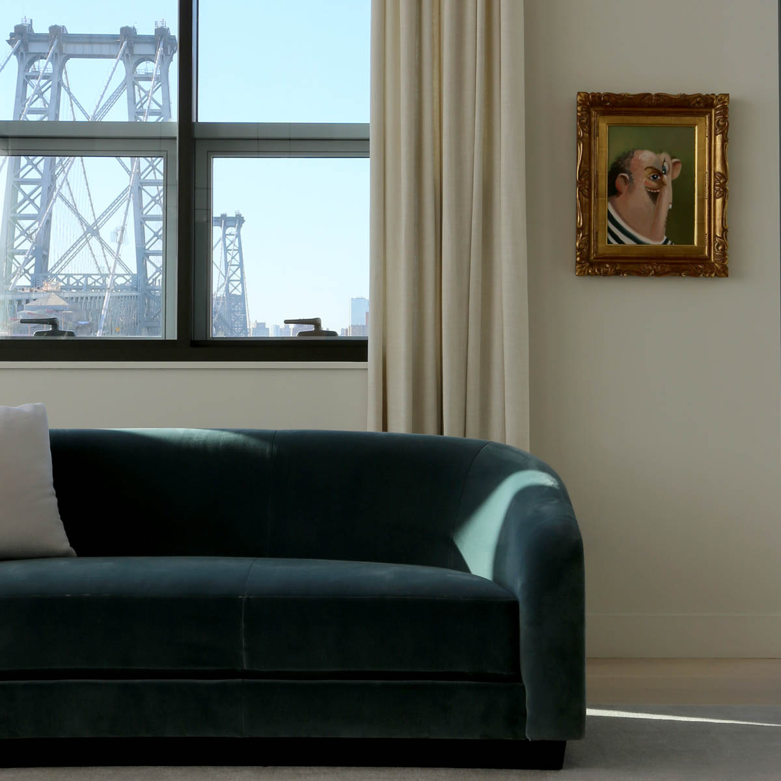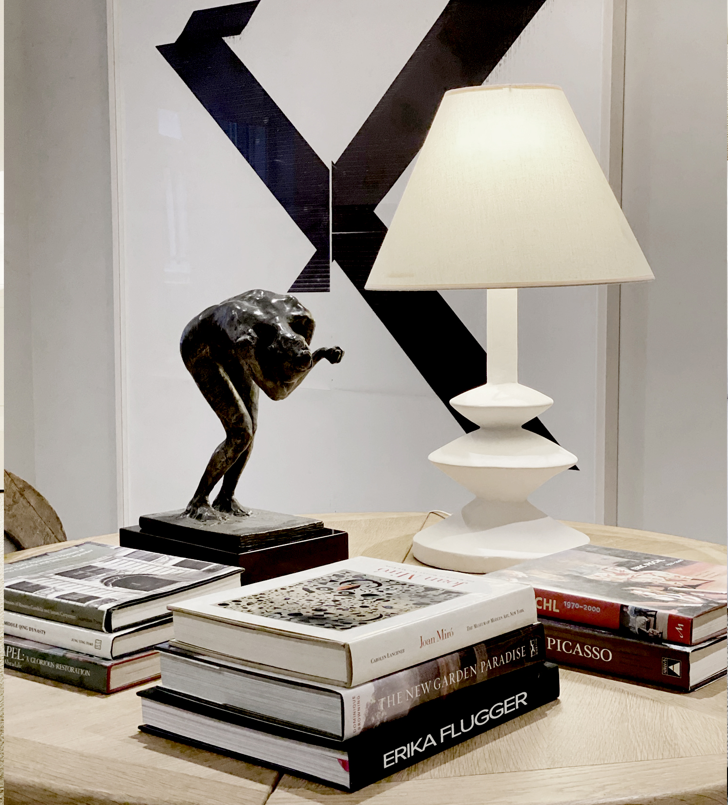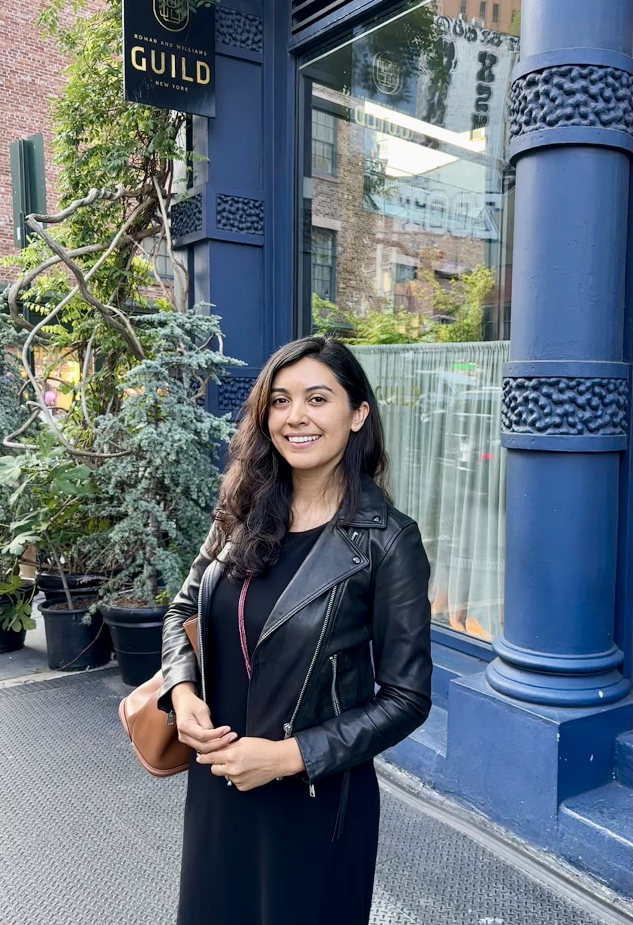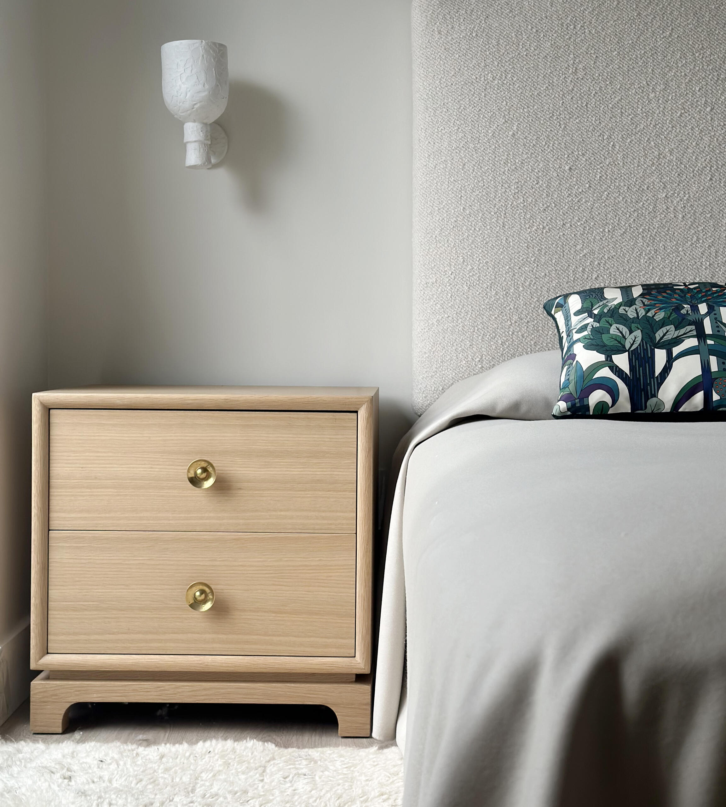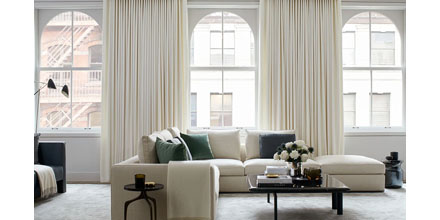WEST STREET RESIDENCE
3,600 sq ft Penthouse
Client: Private Family
Completed July 2018
INTERIOR DESIGN
Space planning
Lighting design
Furniture layout
Furniture selection and design
Cabinetry and millwork design
Custom closet designs
Network and A/V system
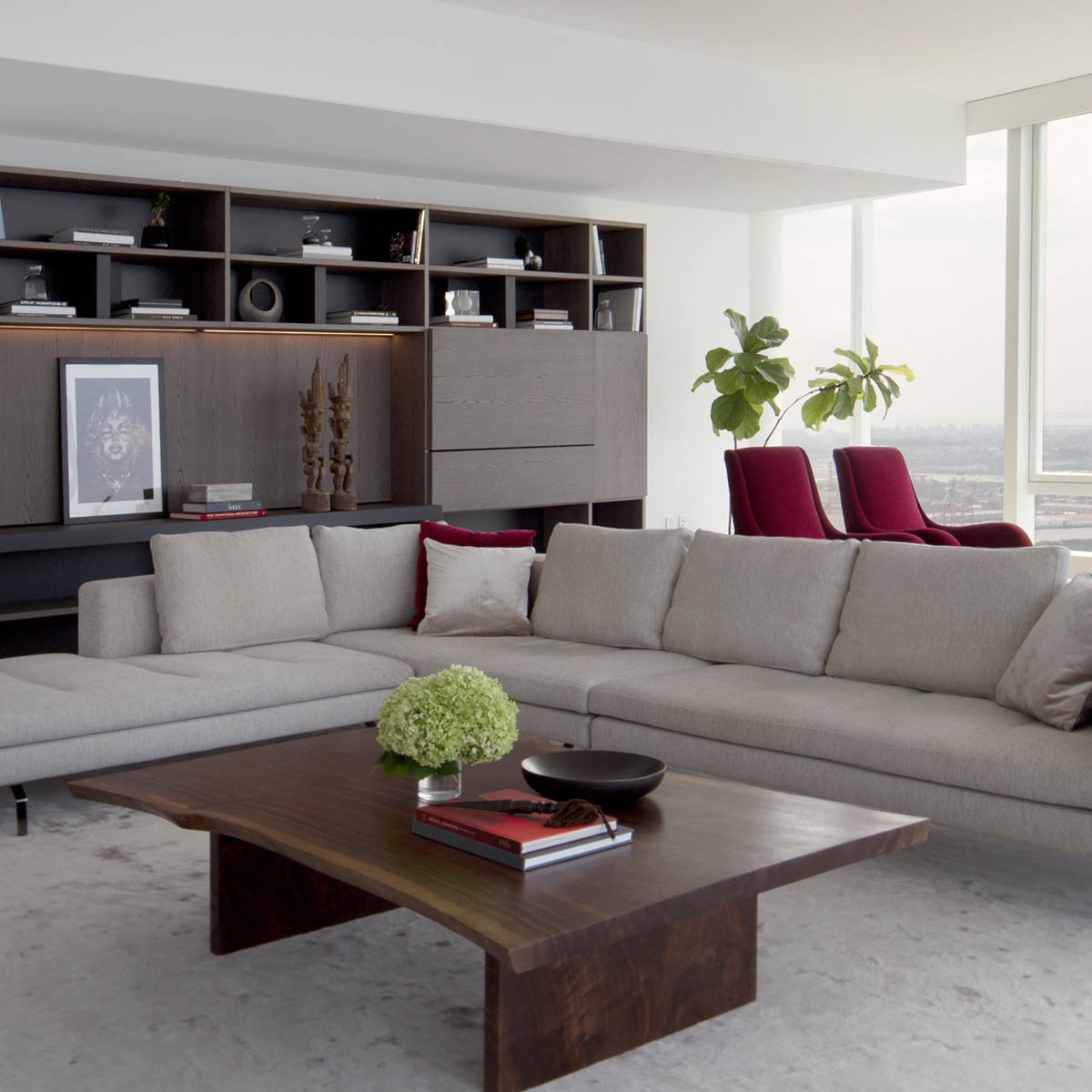
WEST STREET RESIDENCE
3,600 sq ft Penthouse
Client: Private Family
Completed July 2018
INTERIOR DESIGN
Space planning
Lighting design
Furniture layout
Furniture selection and design
Cabinetry and millwork design
Custom closet designs
Network and A/V system

West street penthouse – Living Room
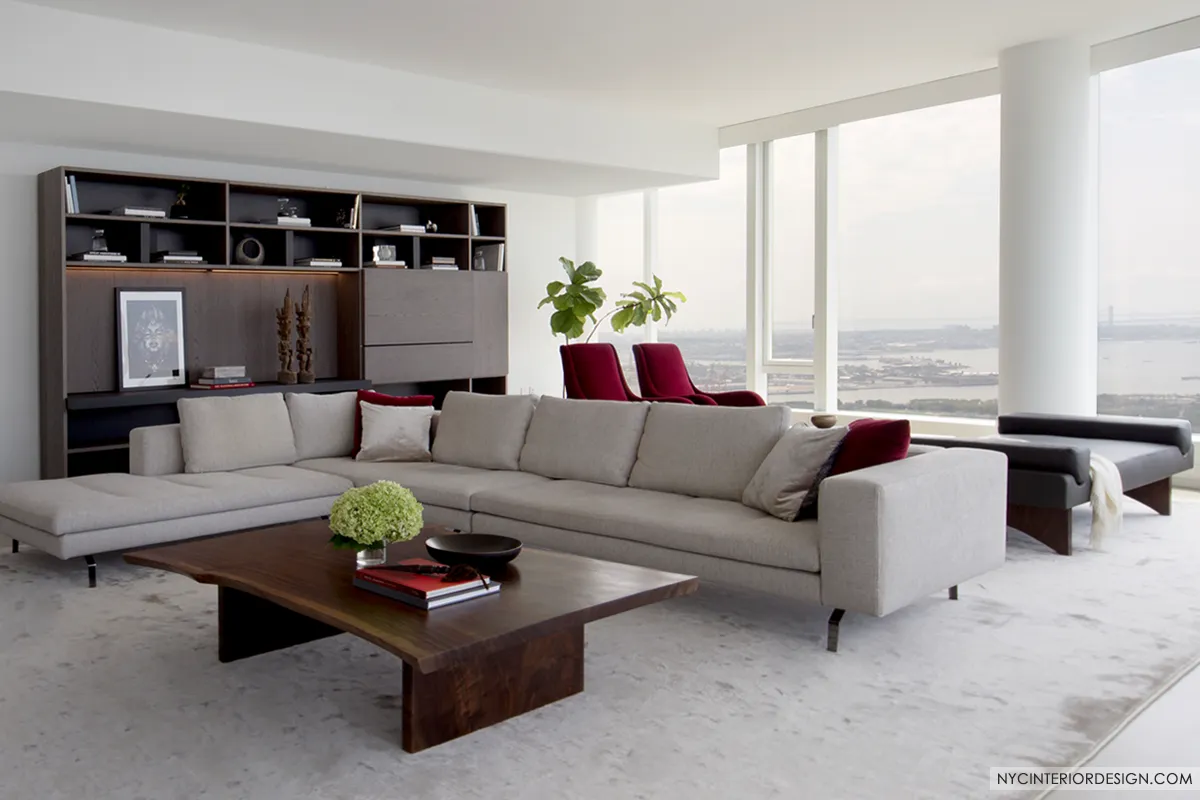
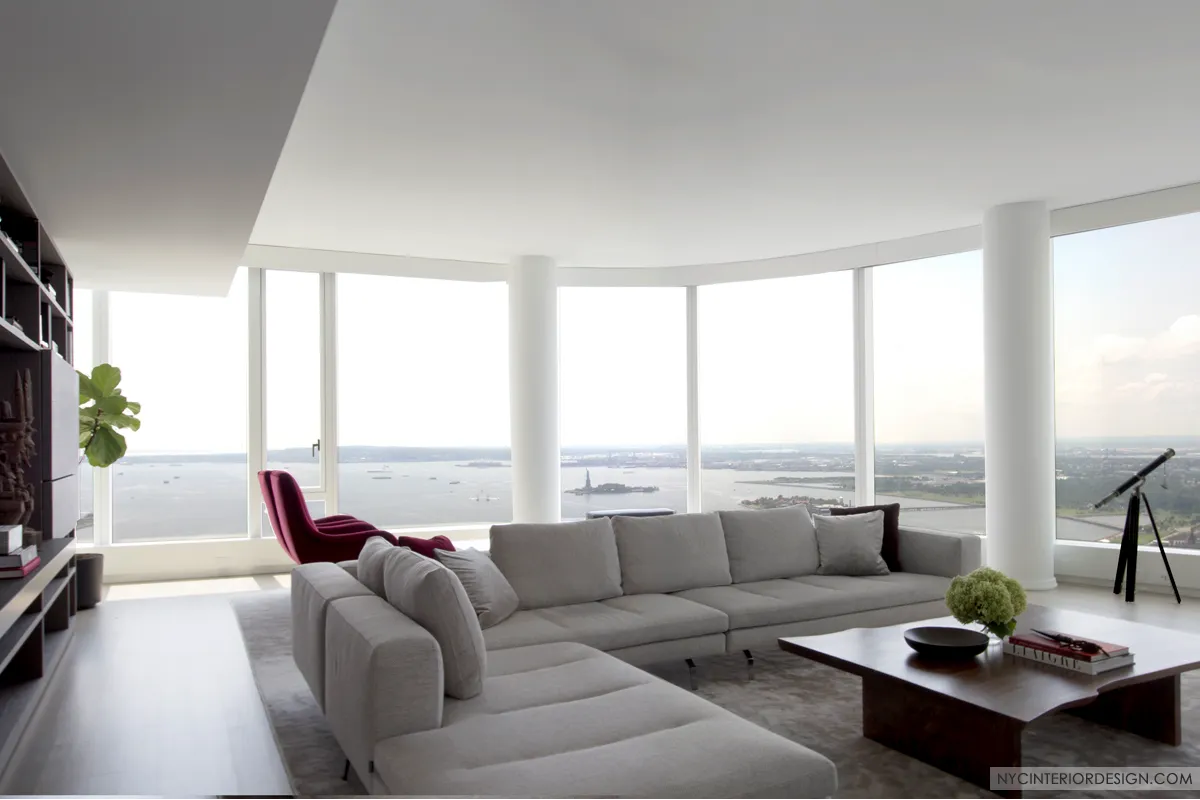
West street penthouse – dining room
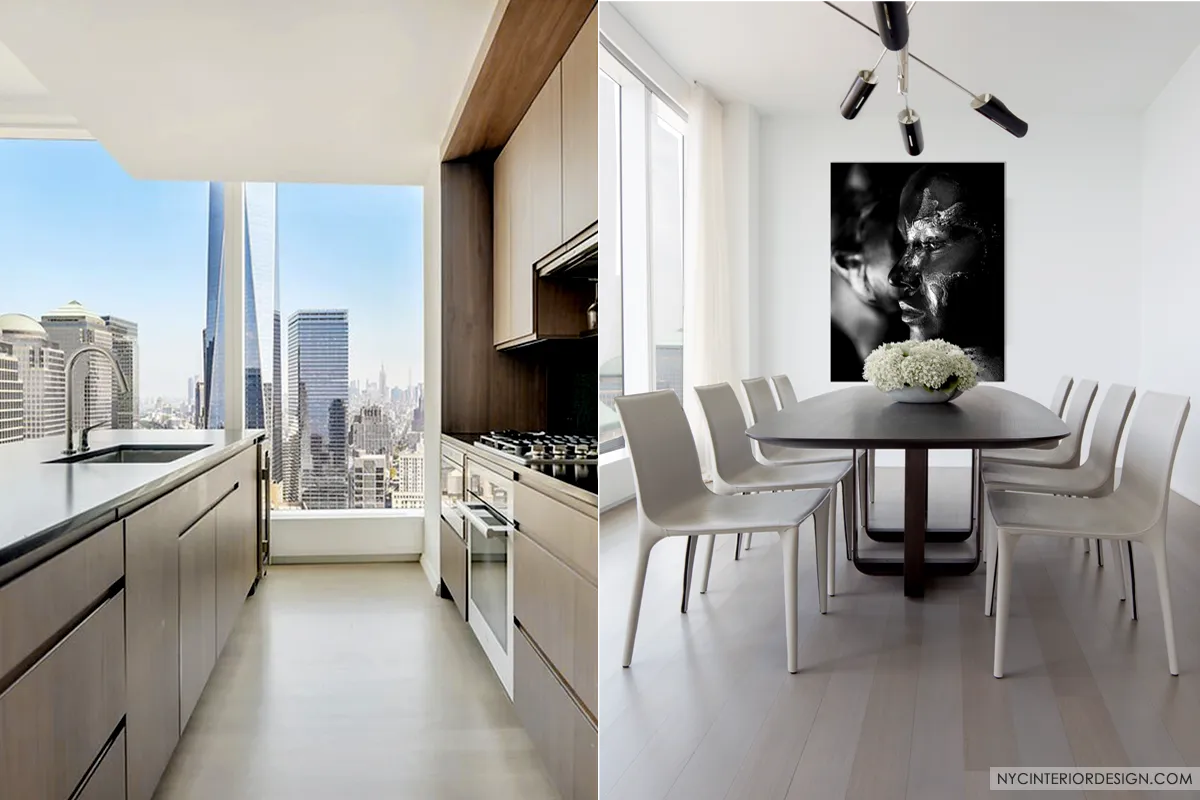
West street penthouse – master bedroom
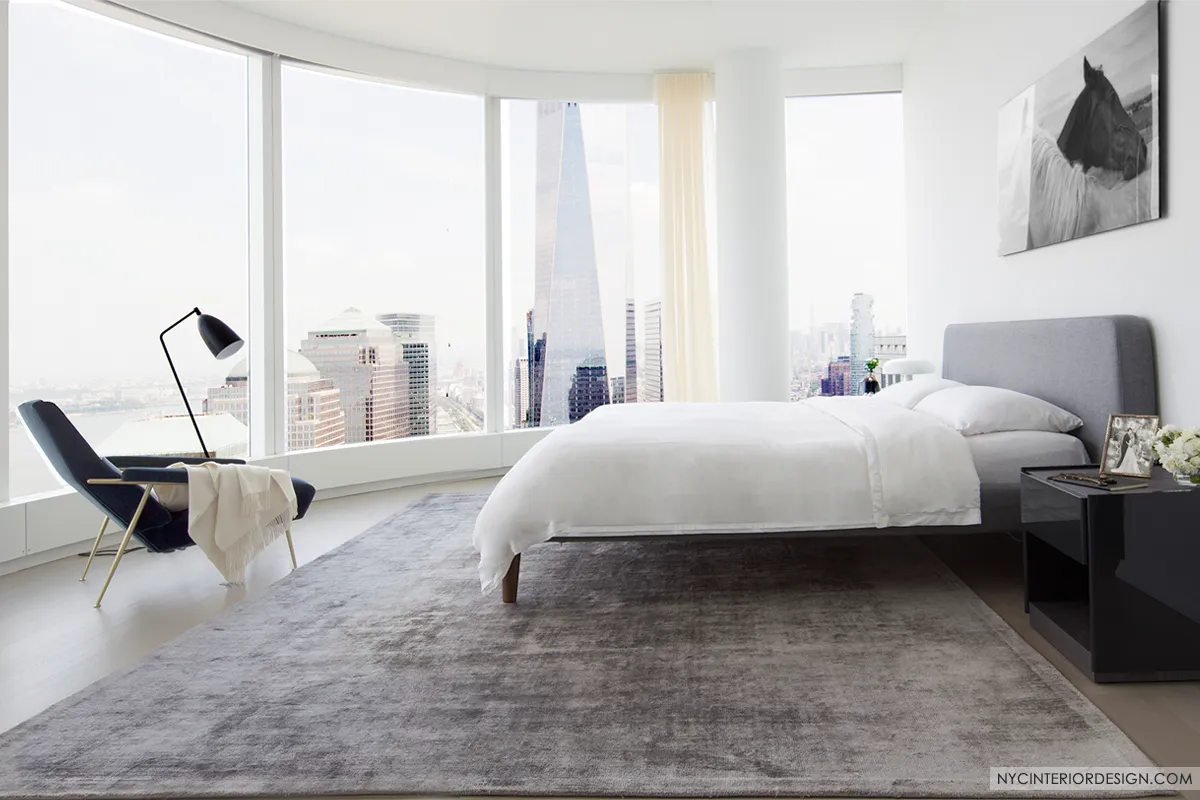
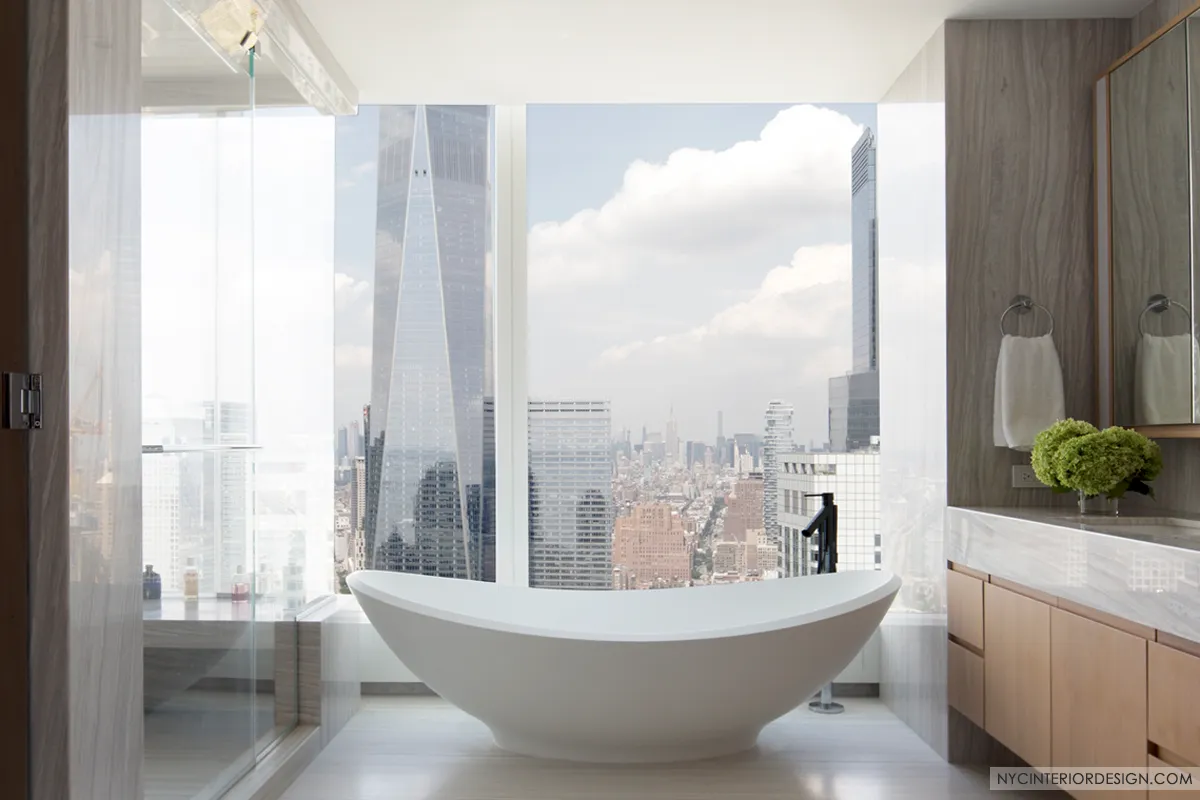
West street penthouse – Living Room


West street penthouse – dining room

West street penthouse – master bedroom


